2 Coronet Court, Wheatley Heights, NY 11798
$684,000
Sold Price
Sold on 12/11/2023
 4
Beds
4
Beds
 2.5
Baths
2.5
Baths
 Built In
1969
Built In
1969
| Listing ID |
11205211 |
|
|
|
| Property Type |
Residential |
|
|
|
| County |
Suffolk |
|
|
|
| Township |
Babylon |
|
|
|
| School |
Half Hollow Hills |
|
|
|
|
| Total Tax |
$13,261 |
|
|
|
| Tax ID |
0100-012-00-01-00-048-000 |
|
|
|
| FEMA Flood Map |
fema.gov/portal |
|
|
|
| Year Built |
1969 |
|
|
|
| |
|
|
|
|
|
Beautiful Newly Renovated Splanch In Half Hollow Hills School District. Very Spacious Home Which Features, Foyer, Formal Dining Room, Updated Eat-In Kitchen With New Stainless Steel Appliances, Formal Living Room, Den With Fireplace & Sliders To Backyard, Powder Room & Laundry Area. Large Master Bedroom With Newly Renovated Full Master Bathroom. Three Additional Bedrooms, (All Bedrooms Have A Considerable Amount Of Closet Space.) Additional Full Bathroom Exist. There Is A Partial Finished Basement. Hardwood Floors Throughout, Just Refinished. Home Freshly Painted. Two Car Garage, New Driveway, Central Air Conditioning, In-Ground Sprinklers & Many Additional Interior Updates. Corner Property. Backyard Is Fenced, With A Patio & Nicely Landscaped, Which Provides Privacy & Tranquility. A Great Space For Entertainment. Very Convenient Location, Near Parkways, Long Island Rail Road, Parks, Beaches, Shopping, Tanger Outlets And Most Amenities,
|
- 4 Total Bedrooms
- 2 Full Baths
- 1 Half Bath
- 0.23 Acres
- 9996 SF Lot
- Built in 1969
- Available 11/30/2023
- Lower Level: Finished
- Lot Dimensions/Acres: 84x119
- Condition: Diamond
- Oven/Range
- Refrigerator
- Dishwasher
- Hardwood Flooring
- 8 Rooms
- Family Room
- 1 Fireplace
- Baseboard
- Natural Gas Fuel
- Central A/C
- Basement: Partial
- Hot Water: Gas Stand Alone
- Features: Eat-in kitchen,formal dining room,master bath,powder room
- Stucco Siding
- Attached Garage
- 2 Garage Spaces
- Community Water
- Other Waste Removal
- Patio
- Fence
- Irrigation System
- Corner
- Construction Materials: Frame
- Lot Features: Near public transit,private
- Parking Features: Private,Attached,2 Car Attached,Driveway
- Community Features: Near public transportation
- Sold on 12/11/2023
- Sold for $684,000
- Buyer's Agent: Reba S MacDonald
- Company: Signature Premier Properties
|
|
Signature Premier Properties
|
Listing data is deemed reliable but is NOT guaranteed accurate.
|



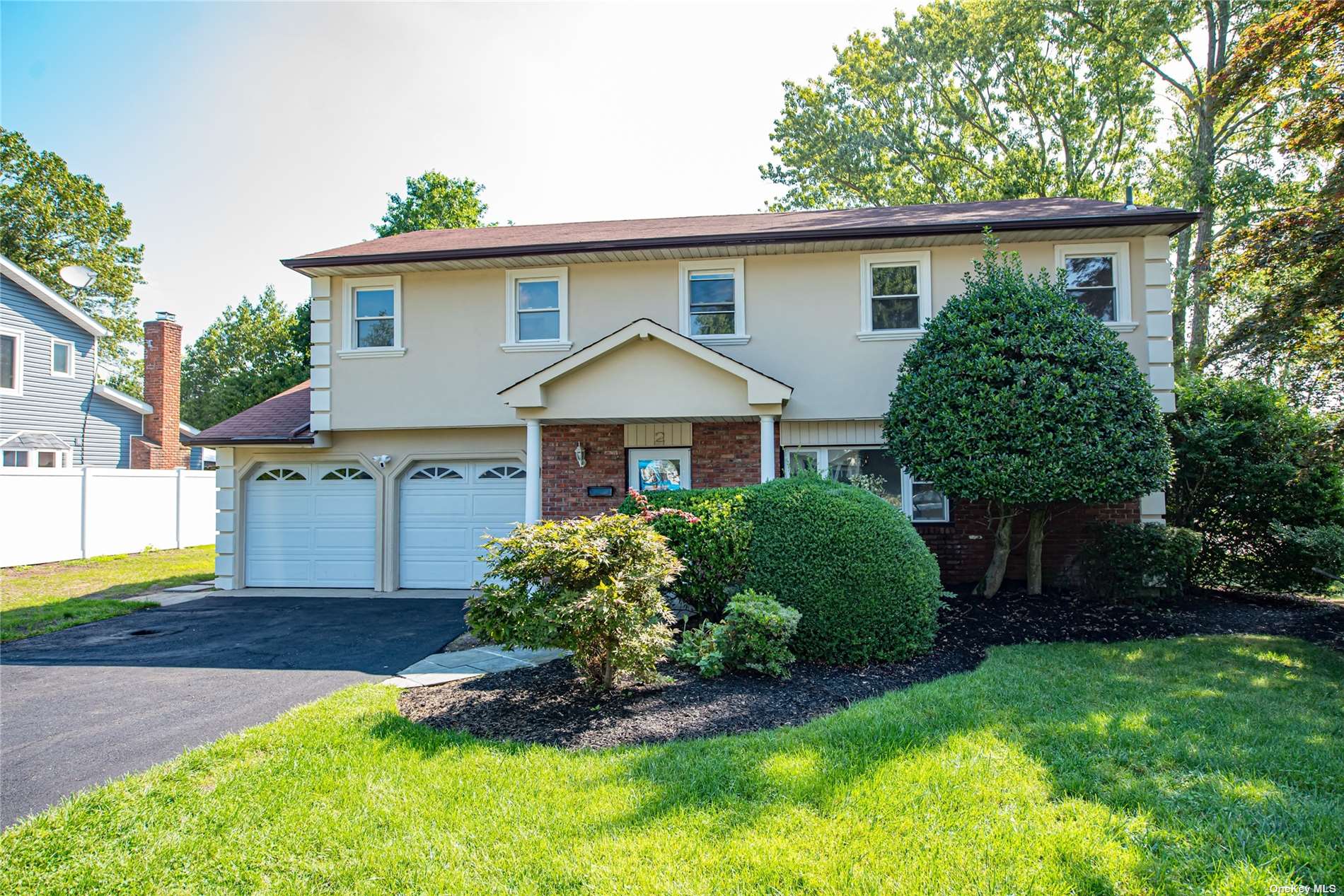

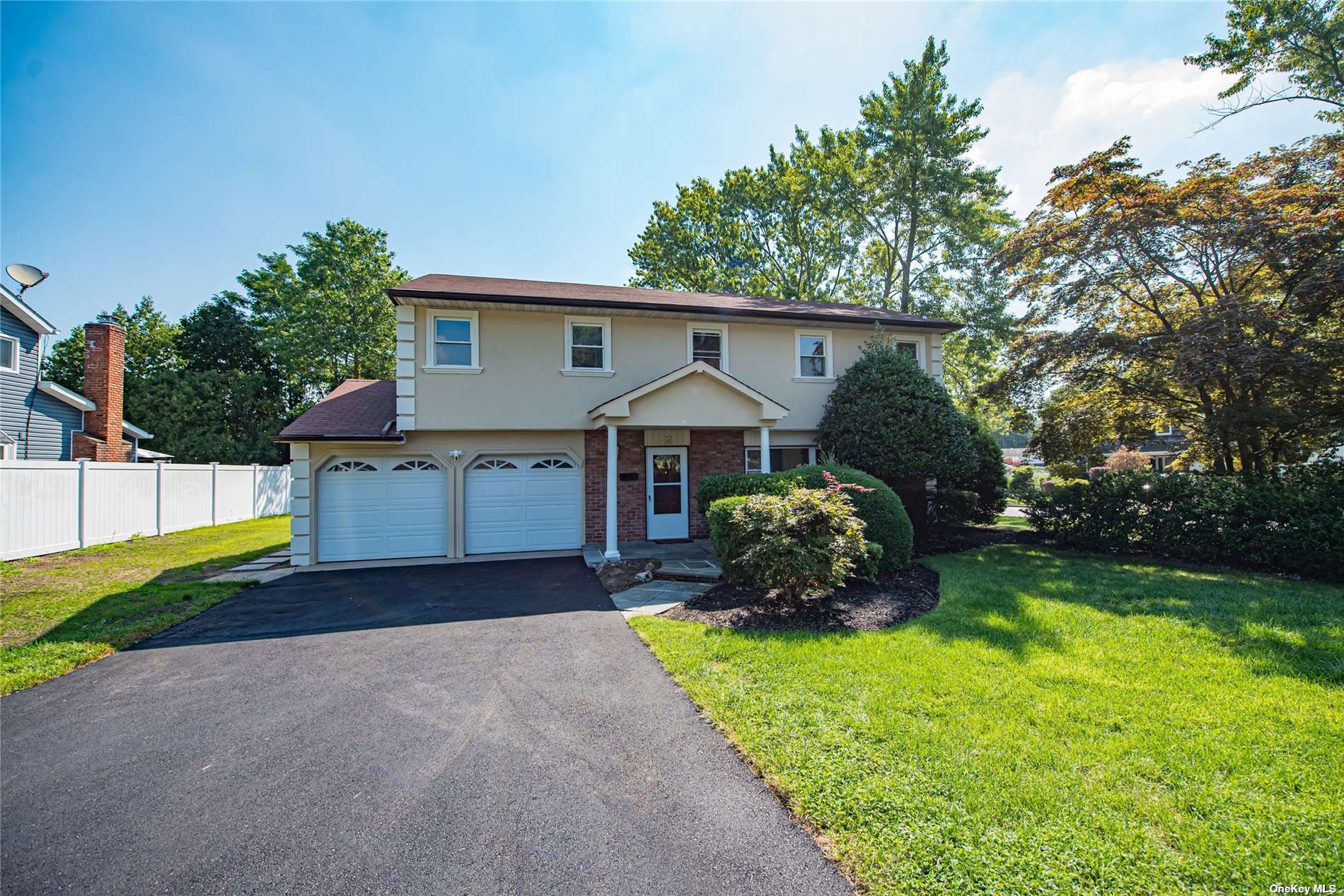 ;
;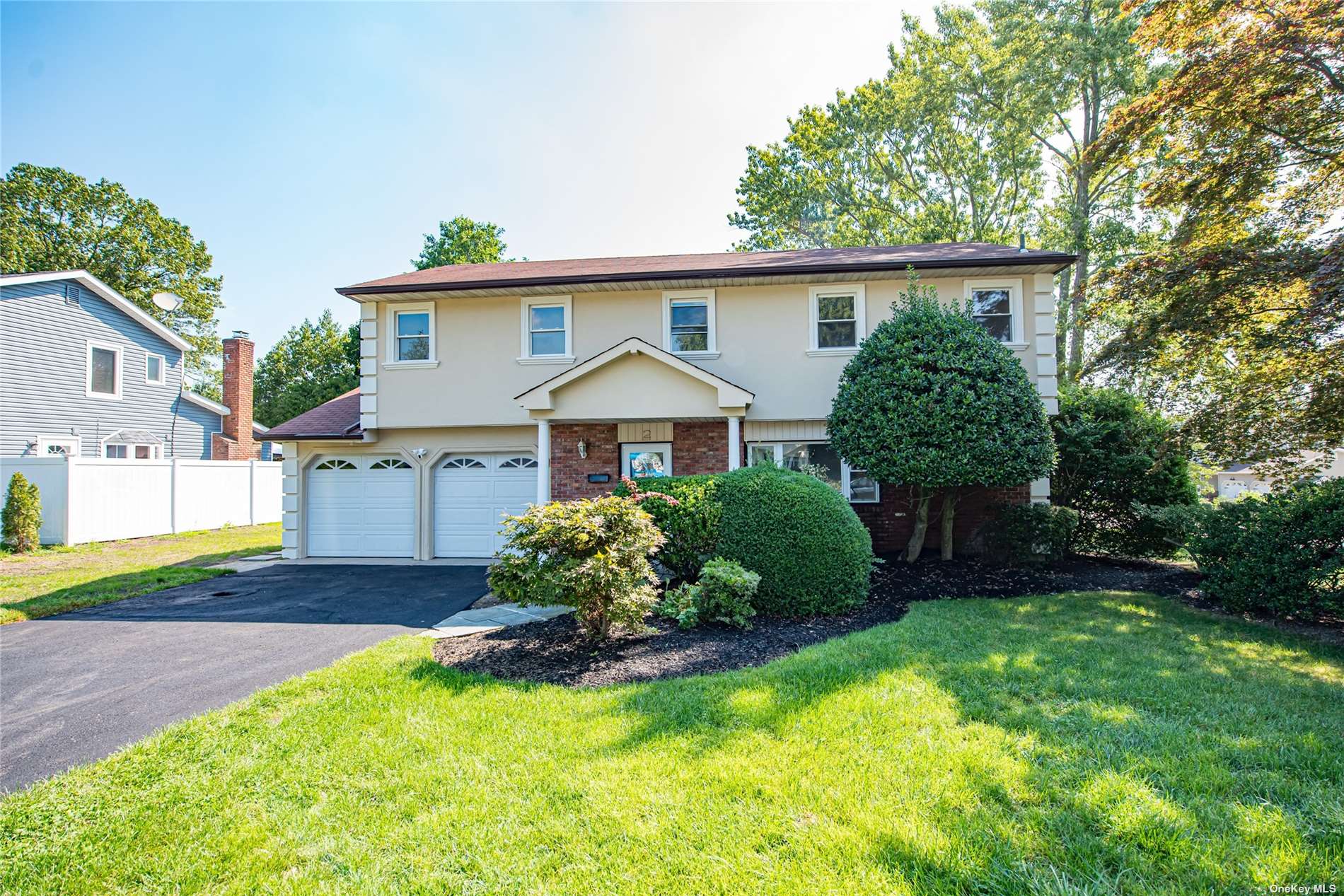 ;
;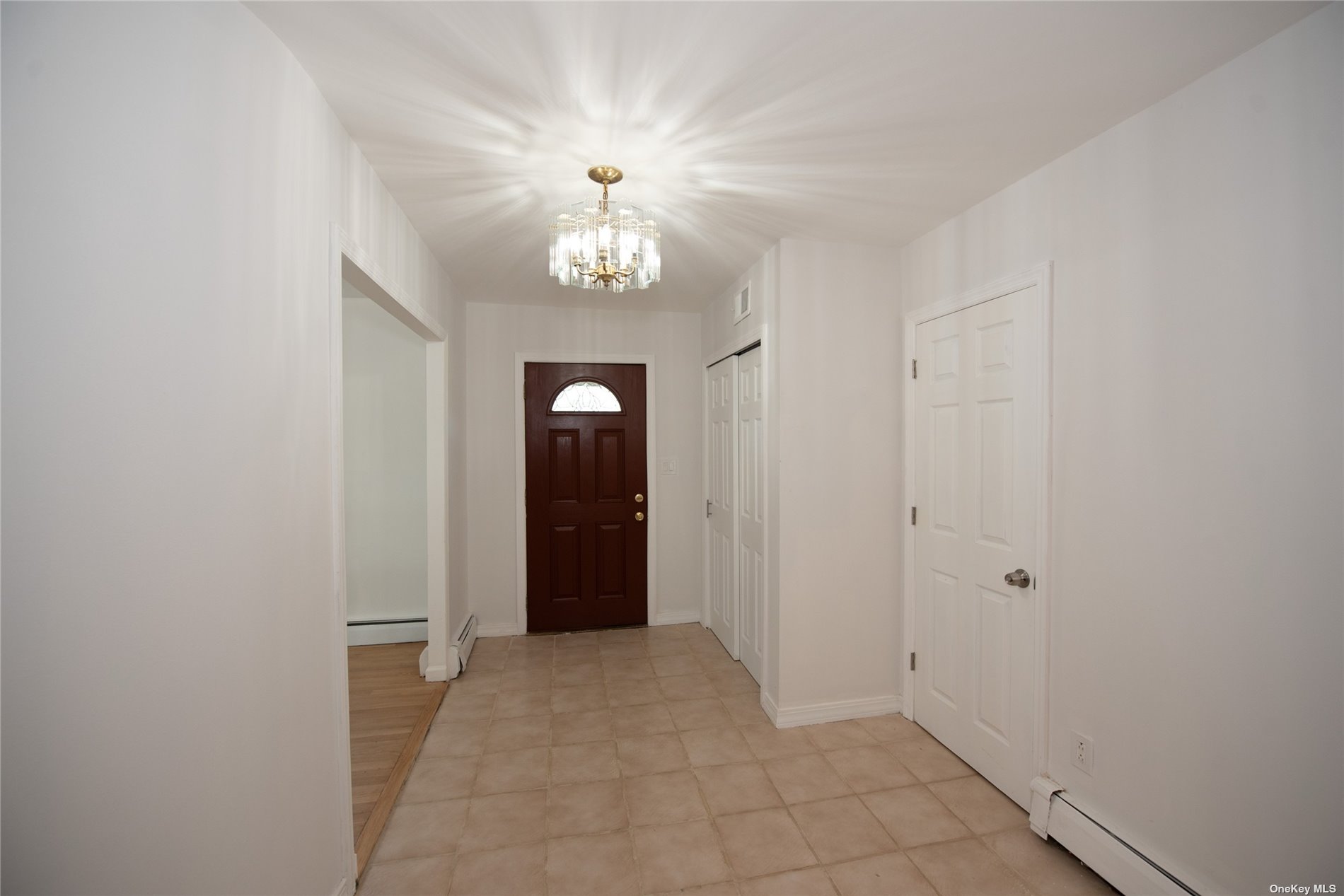 ;
;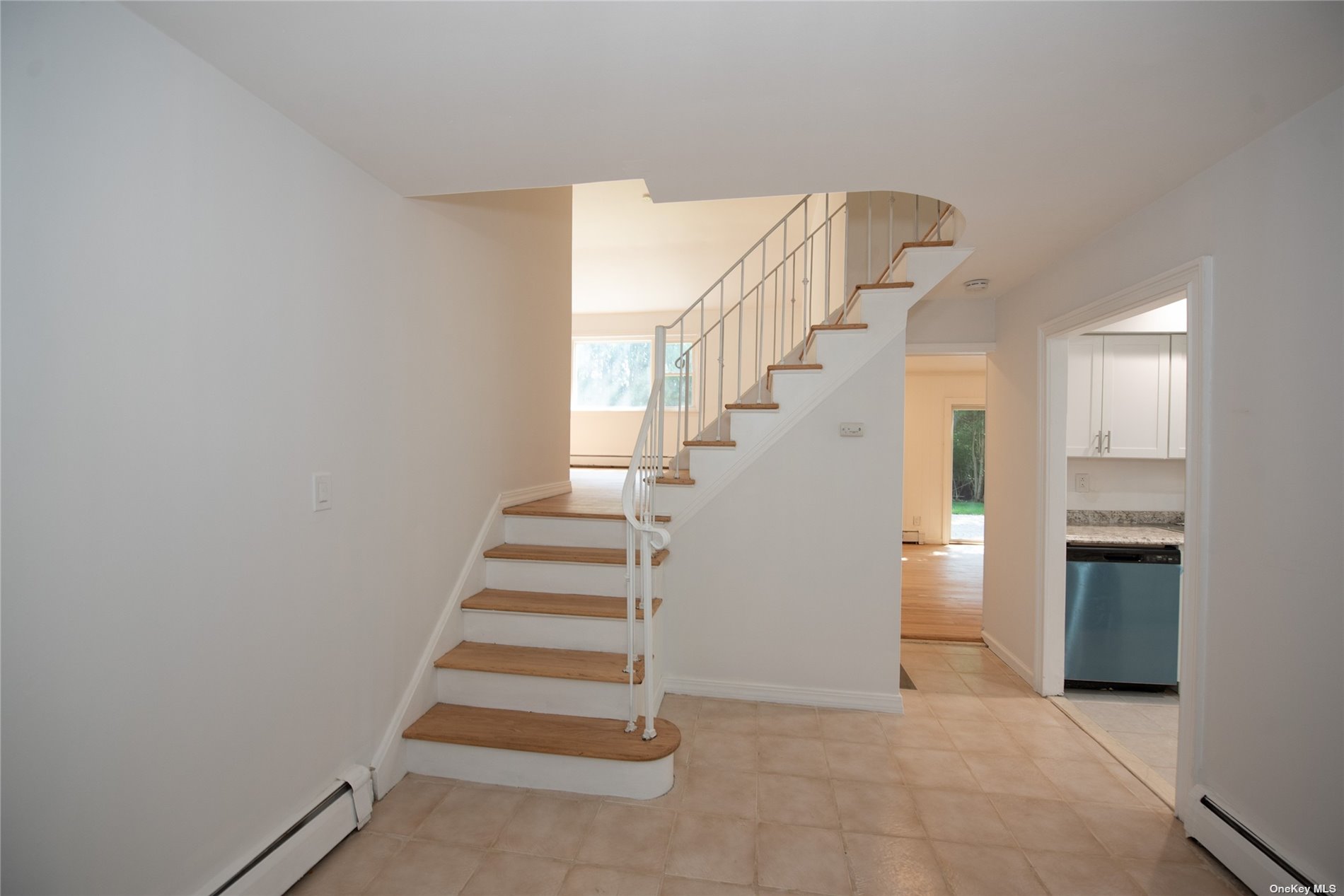 ;
;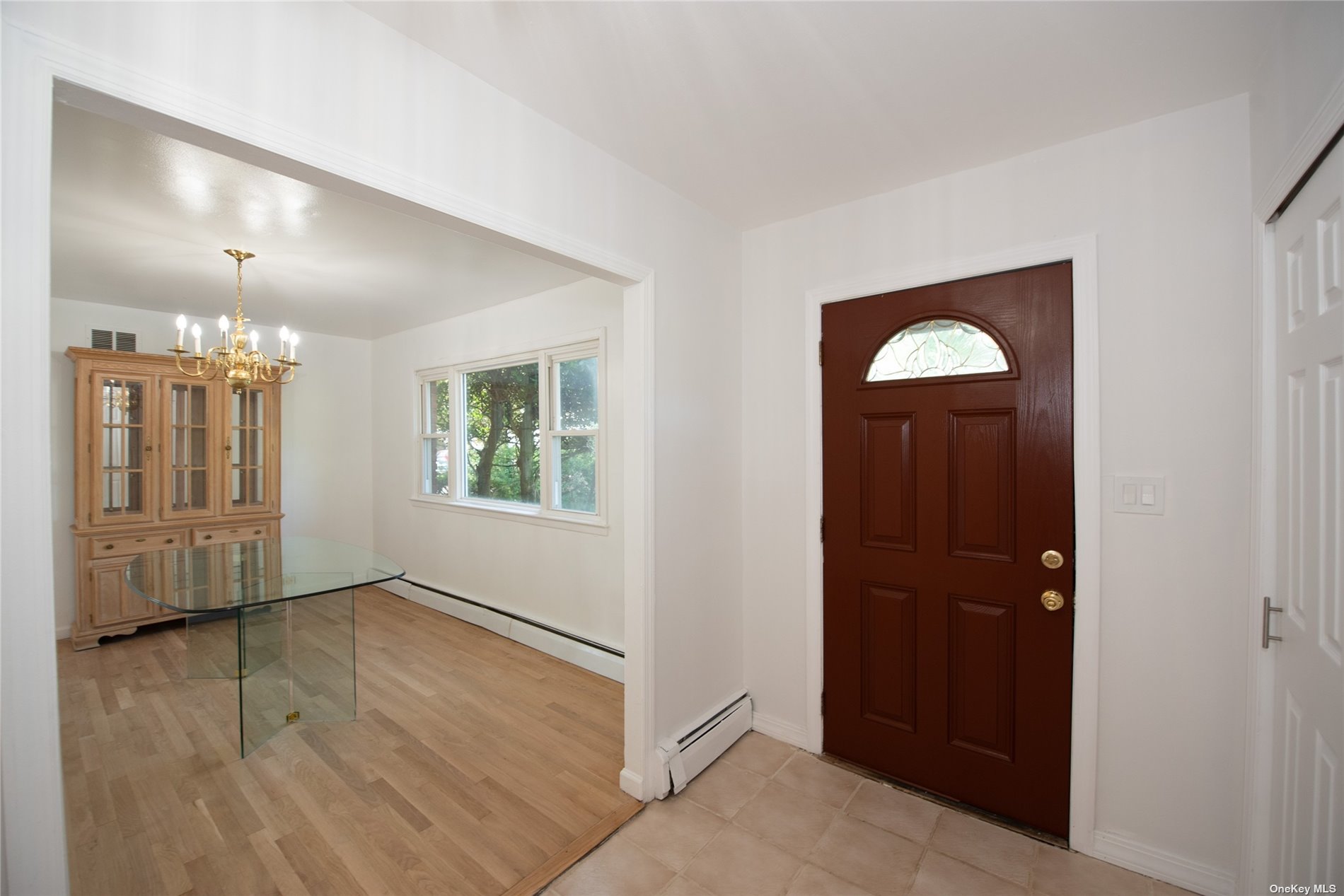 ;
;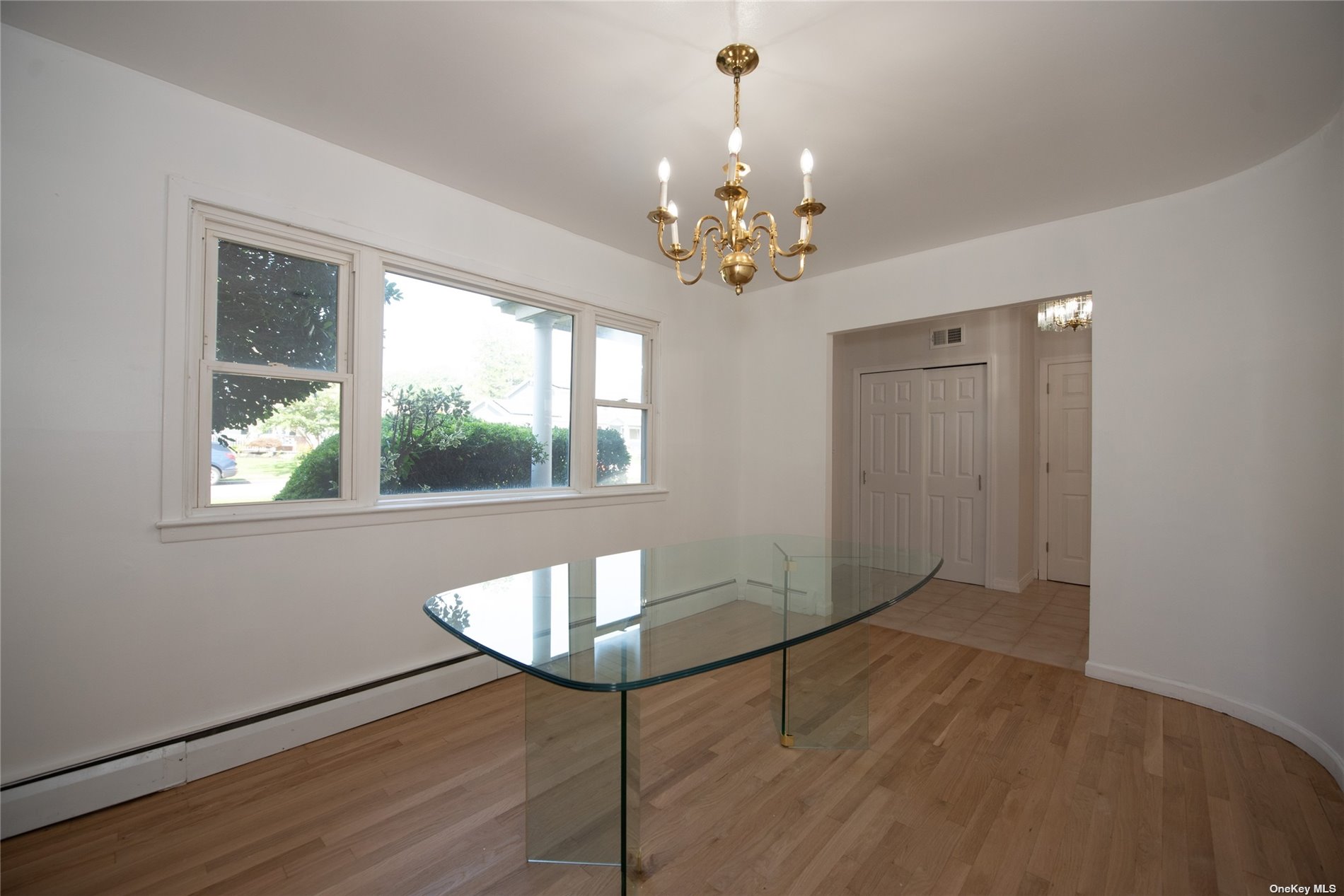 ;
;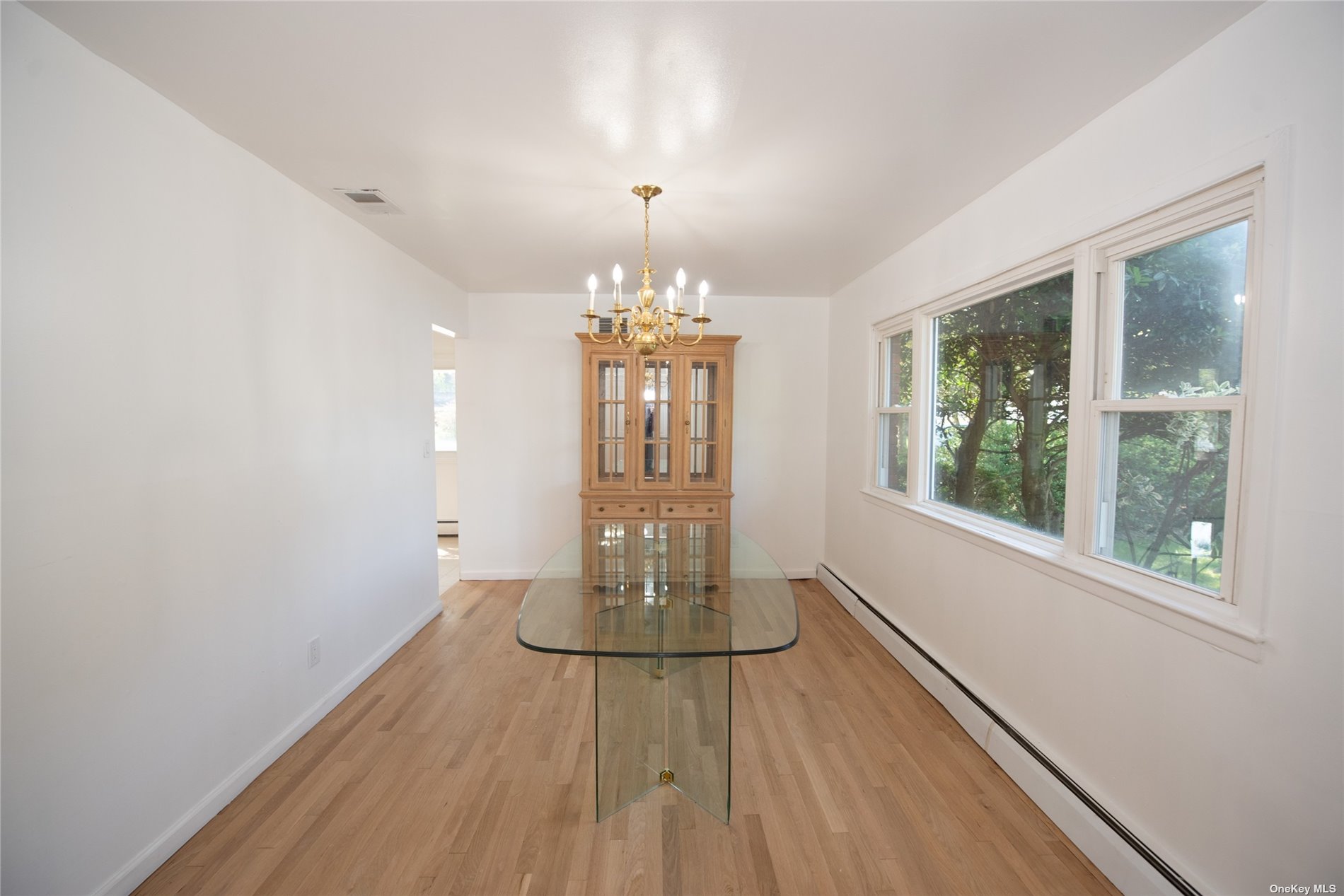 ;
;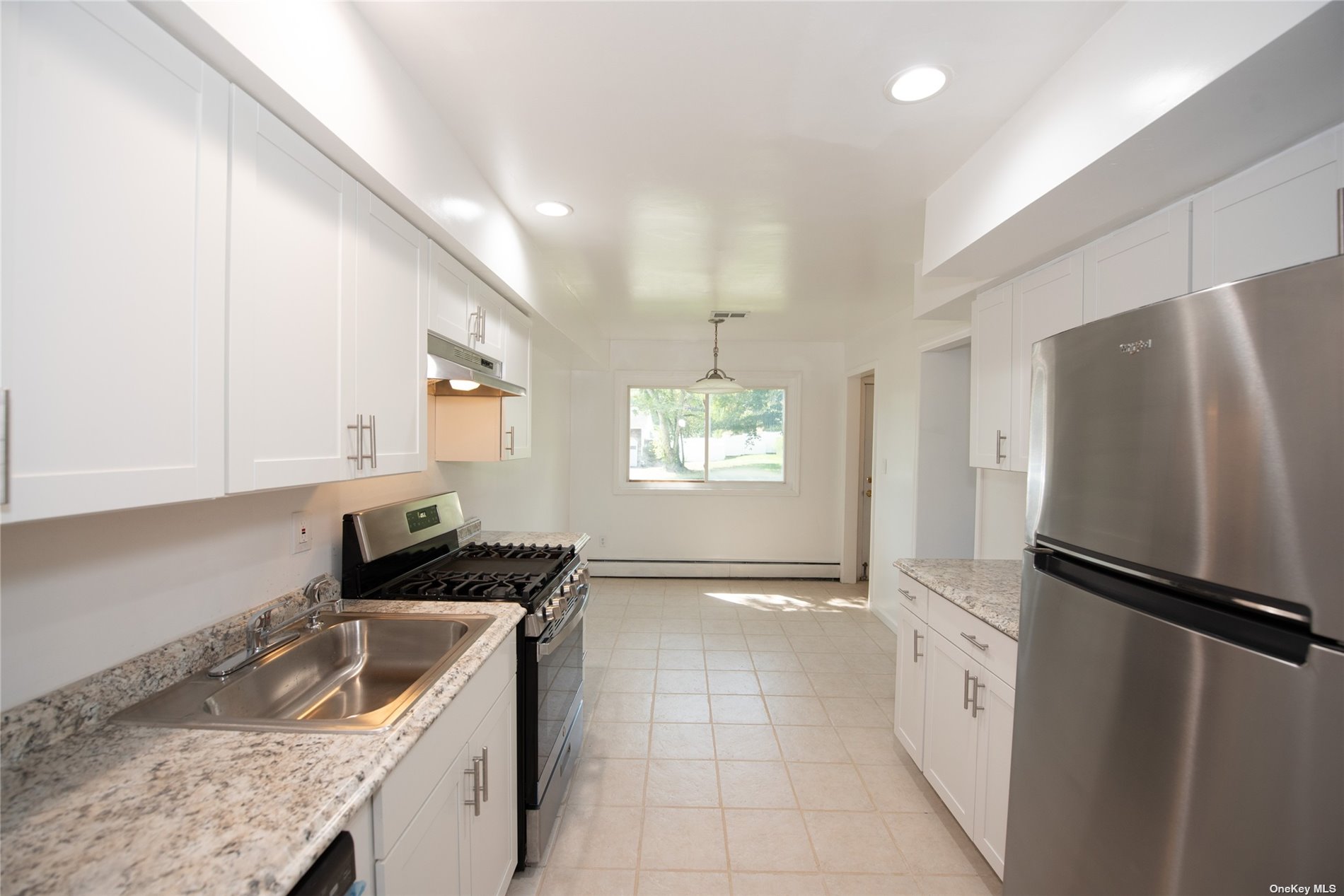 ;
;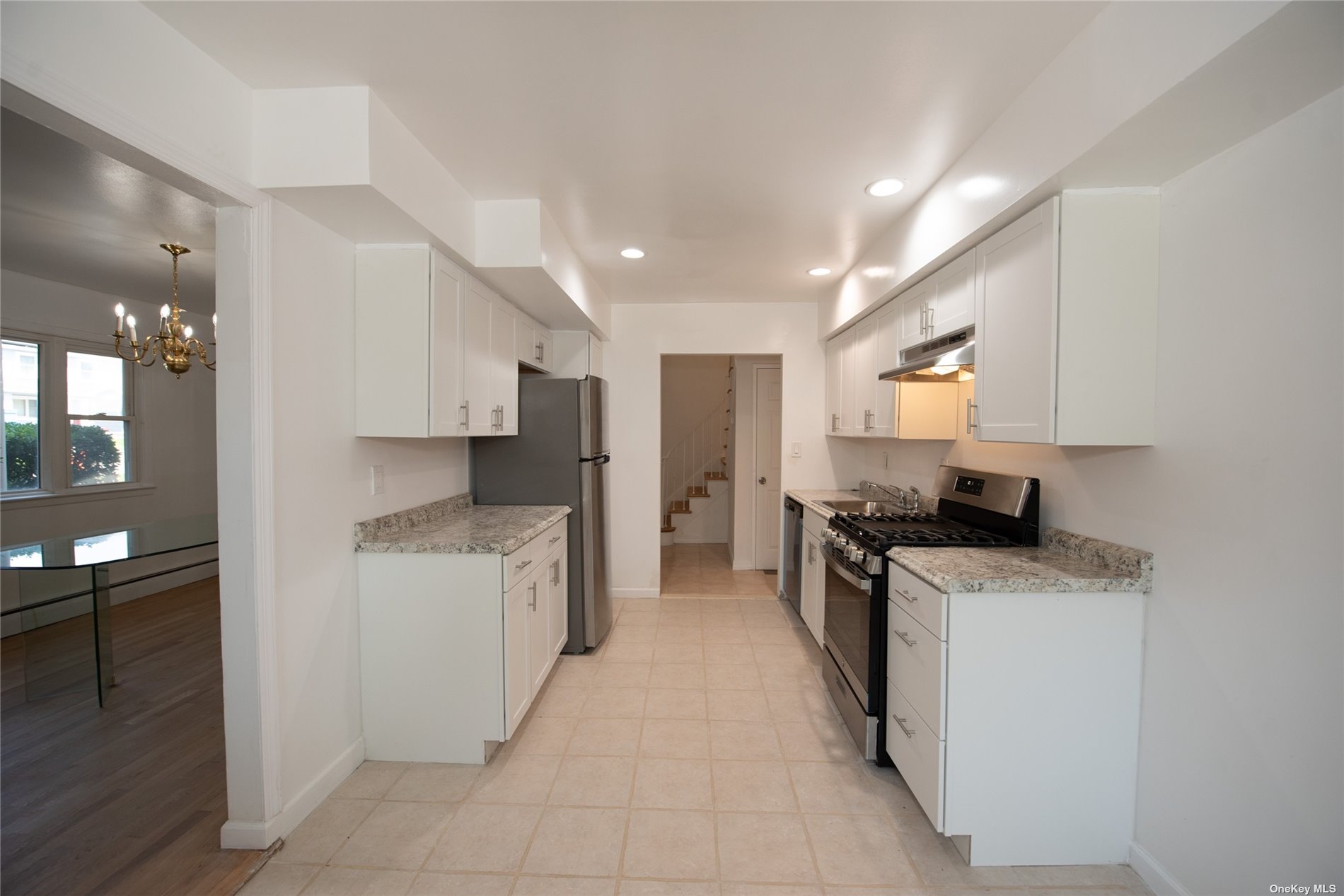 ;
;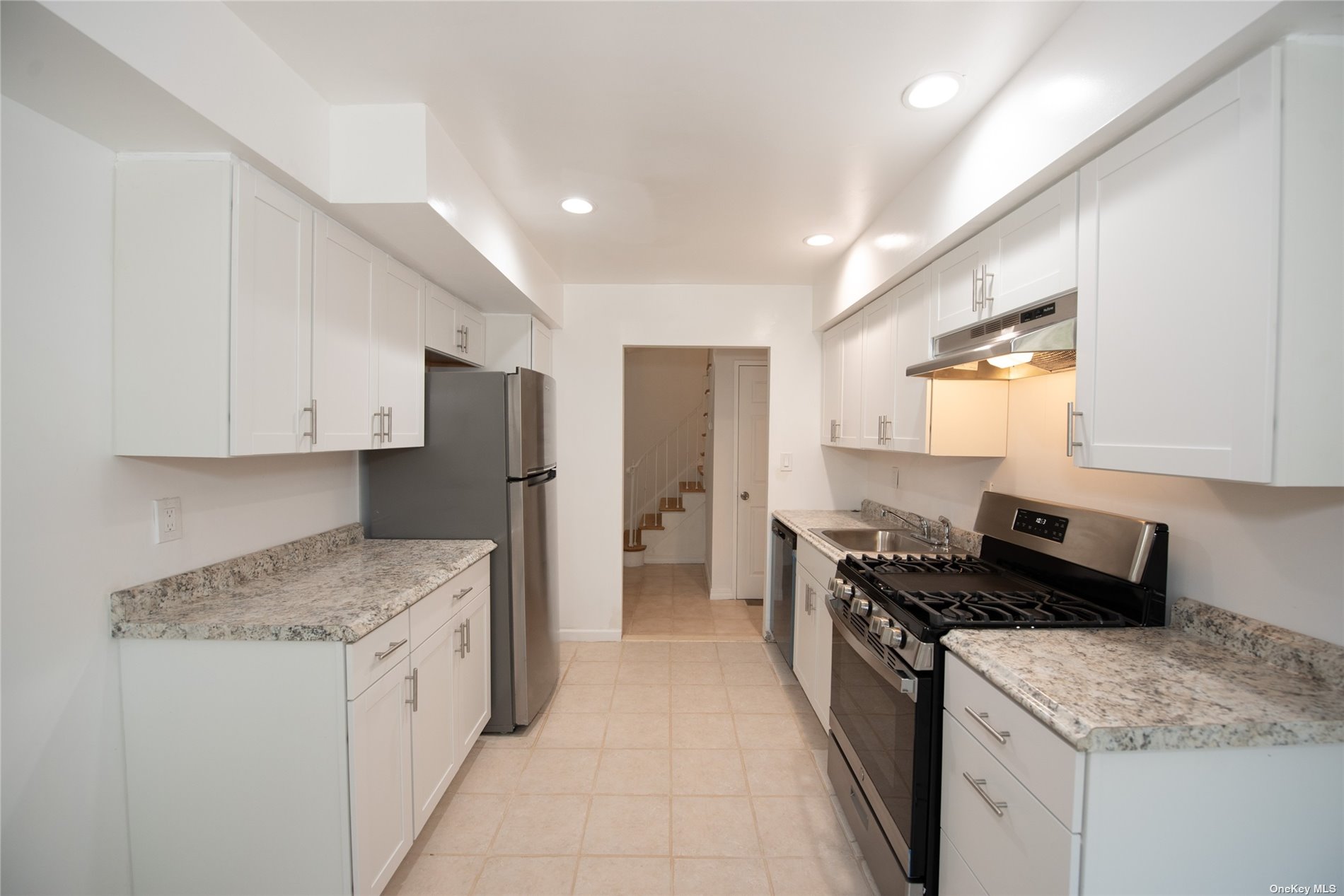 ;
;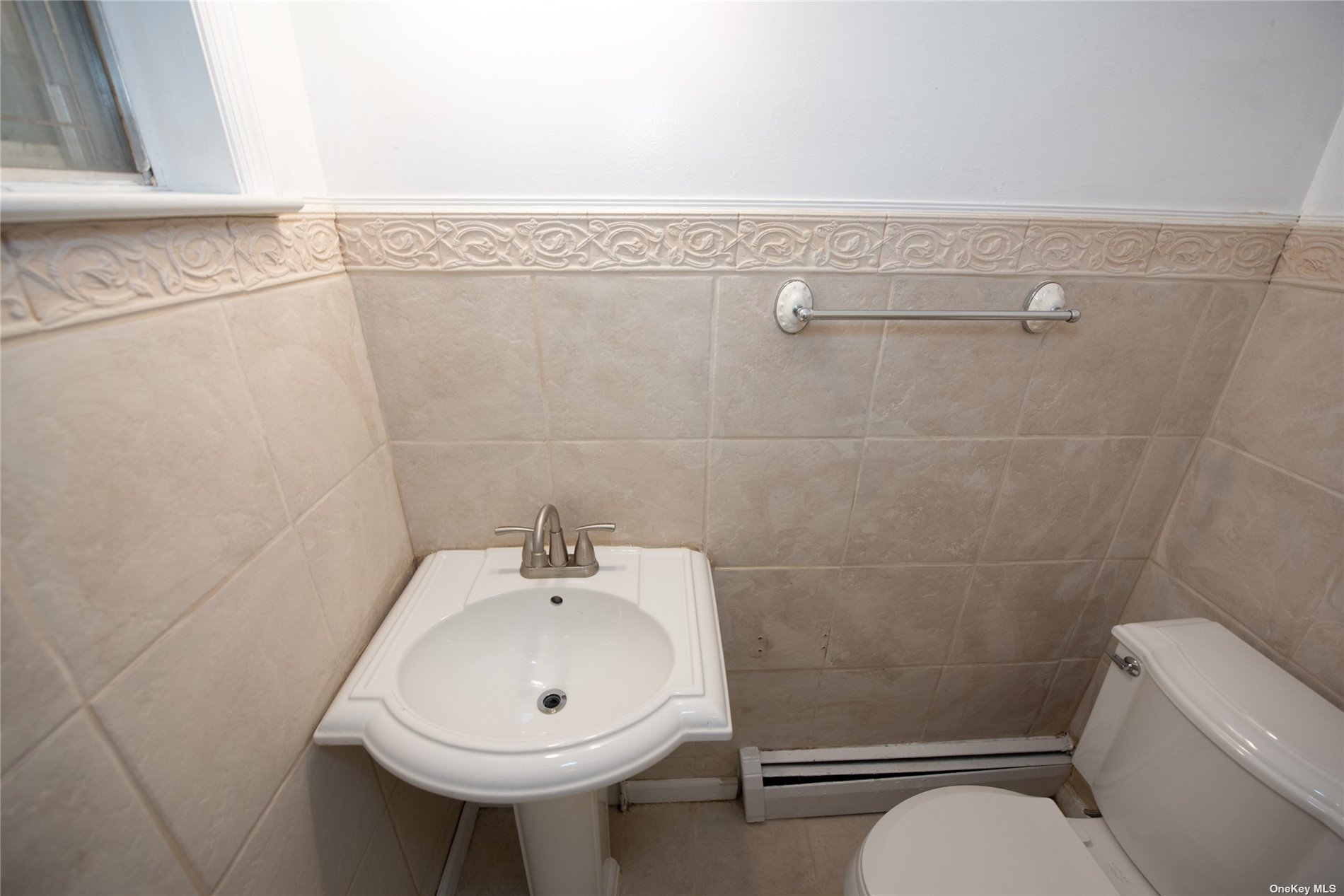 ;
;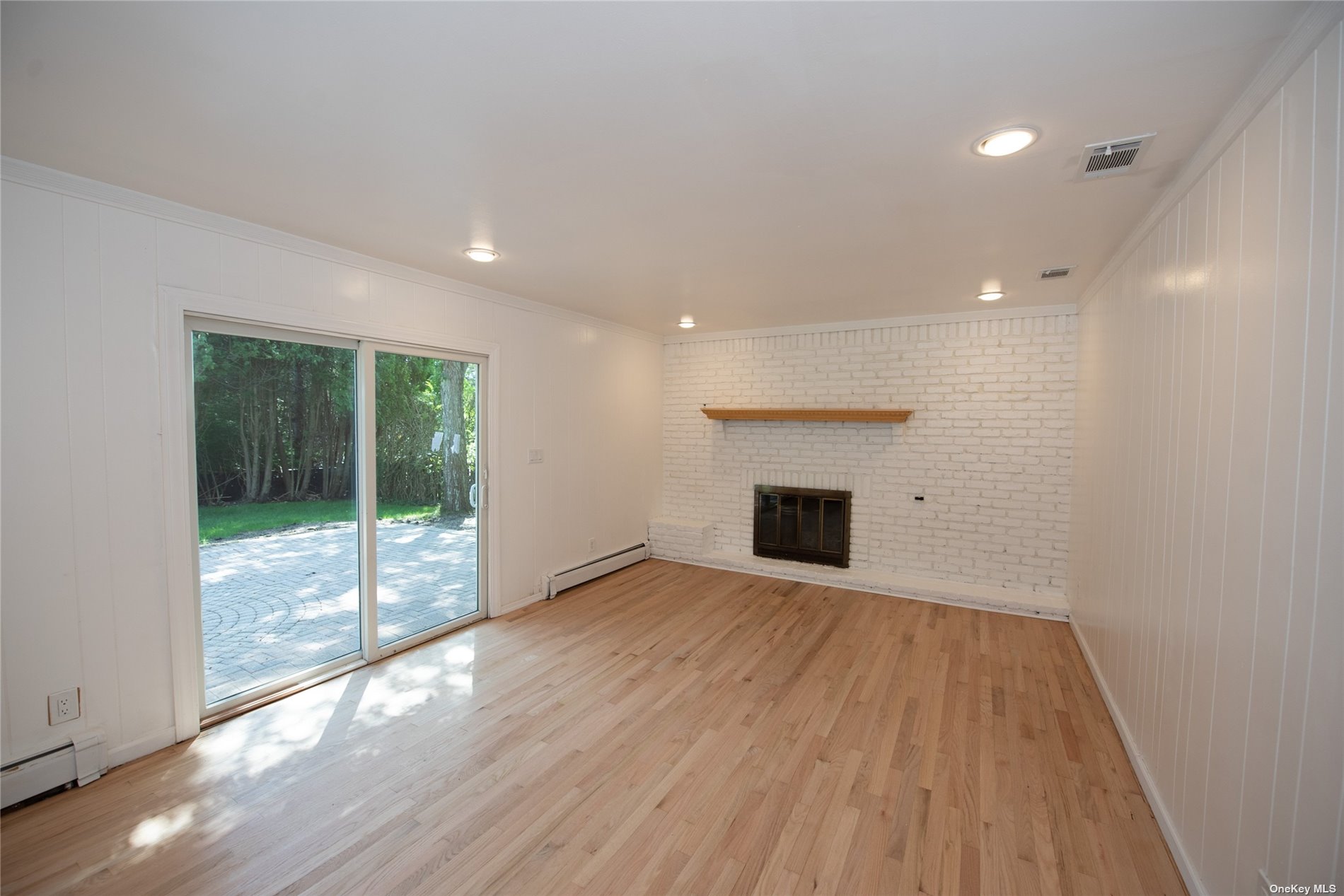 ;
;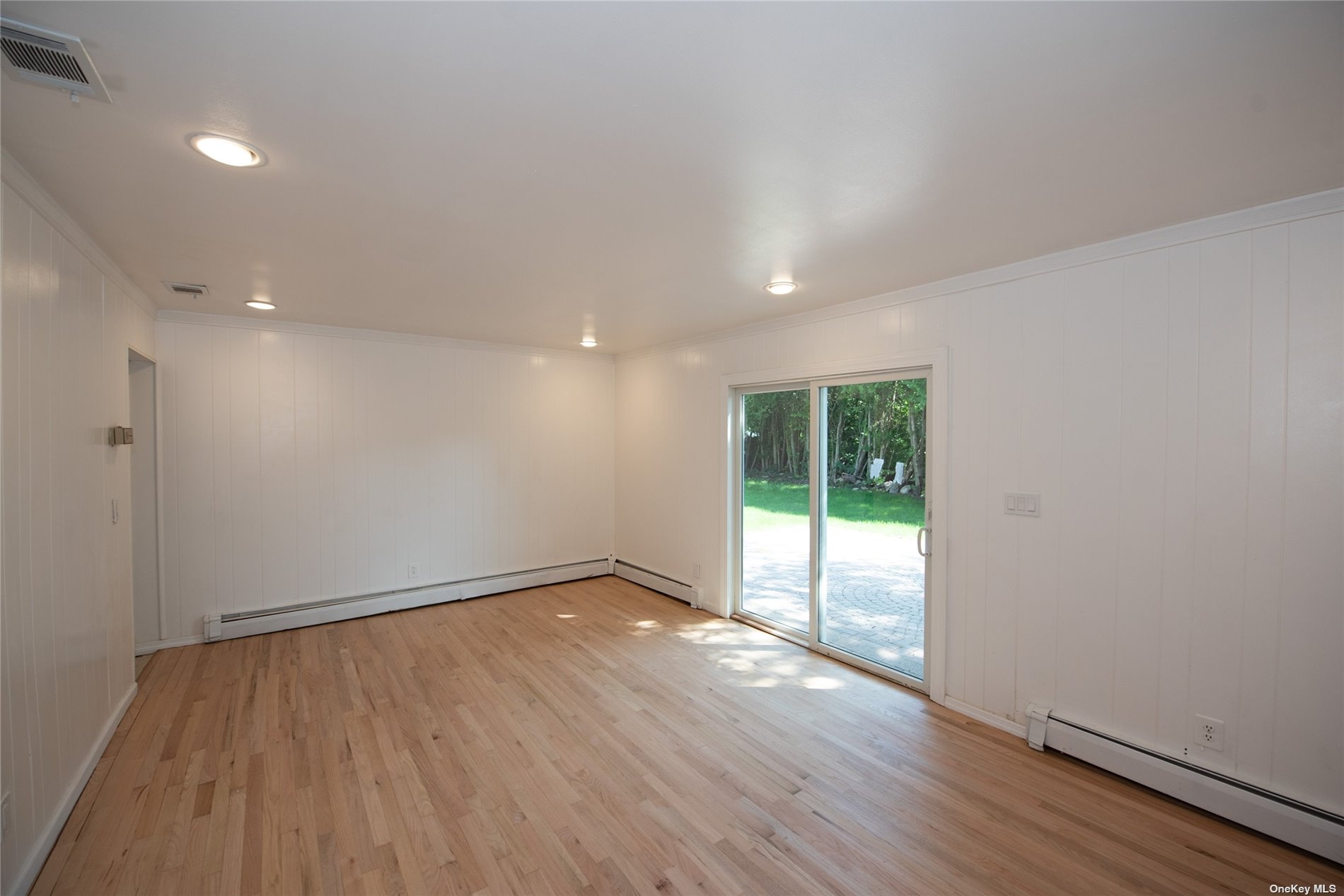 ;
;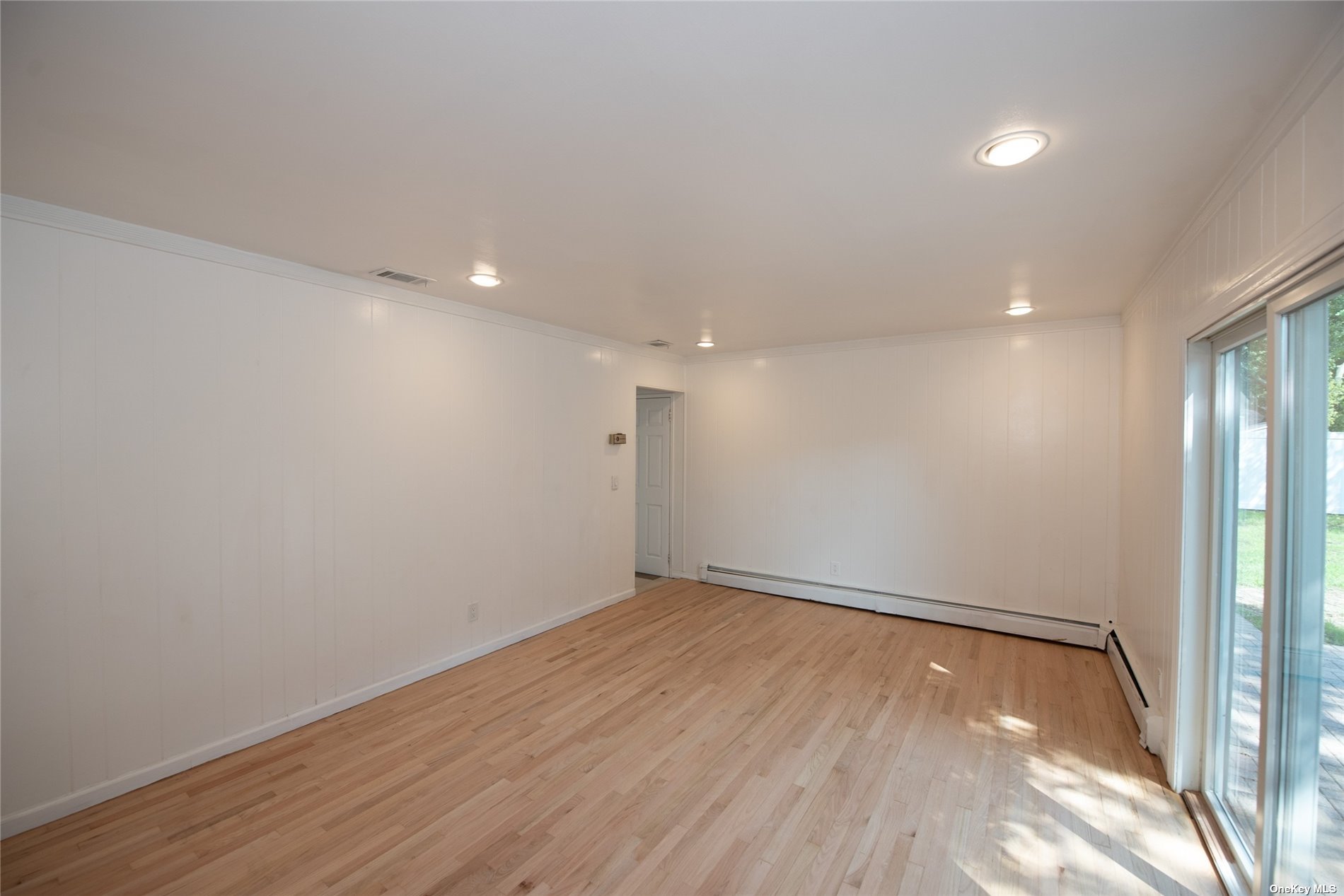 ;
;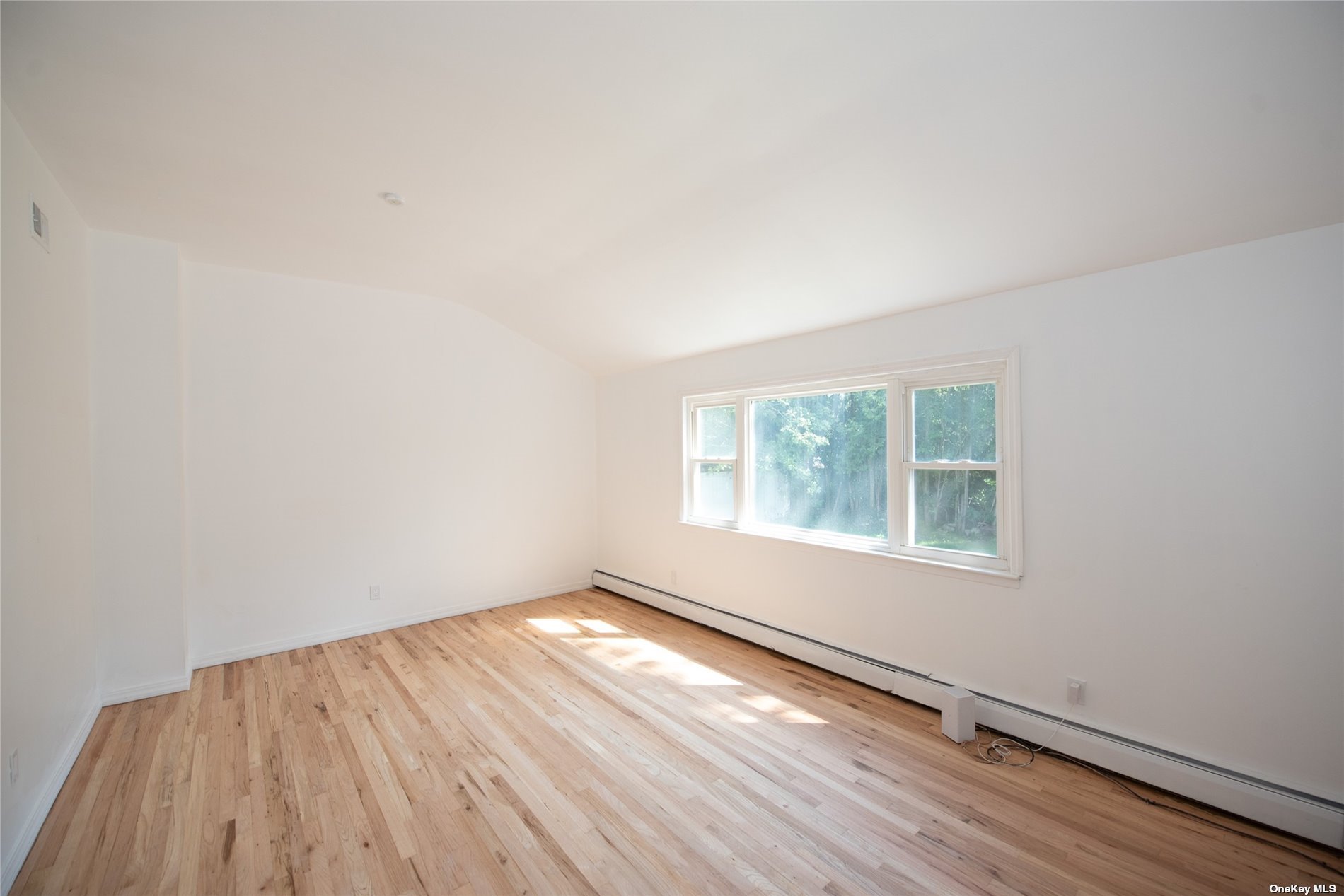 ;
;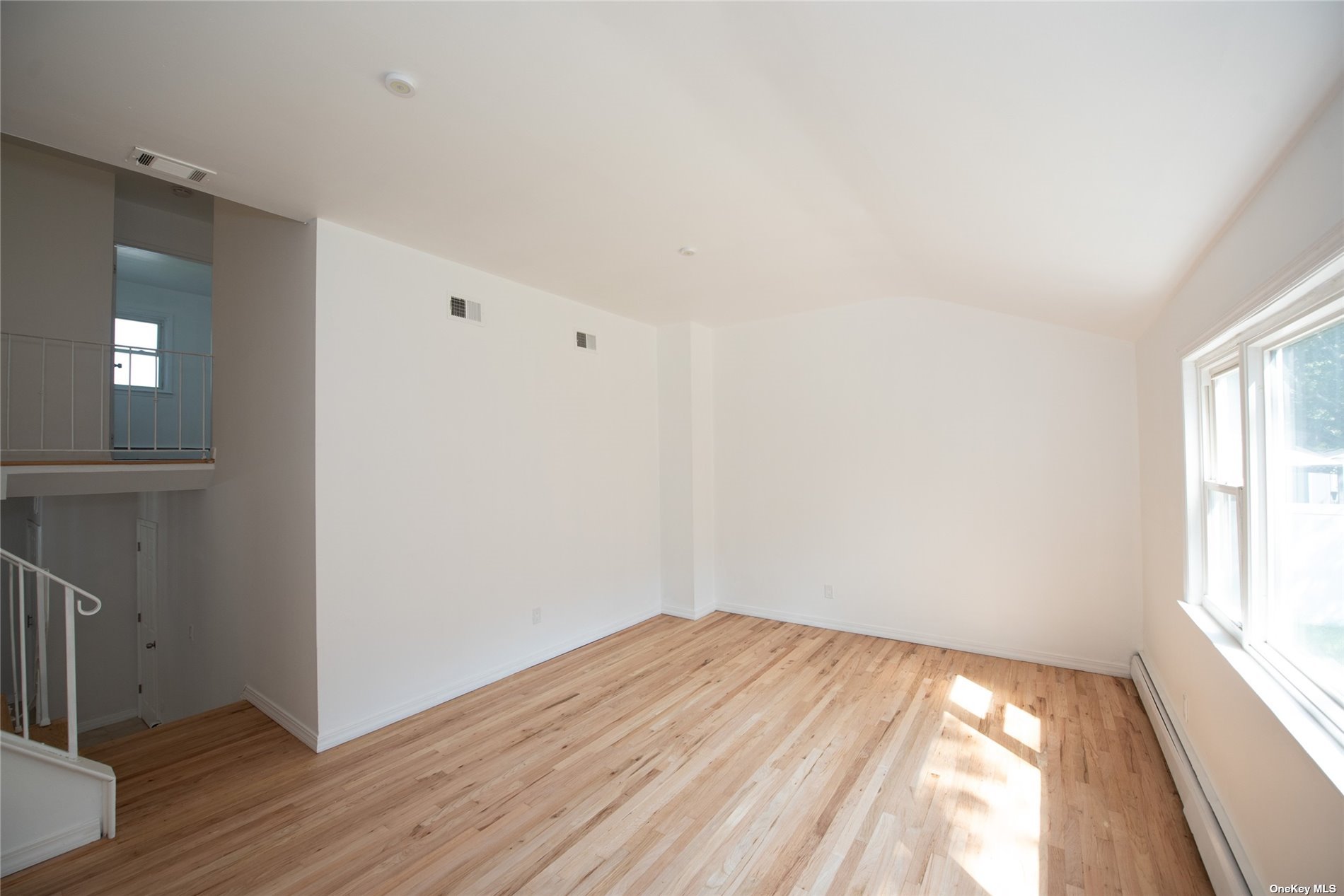 ;
;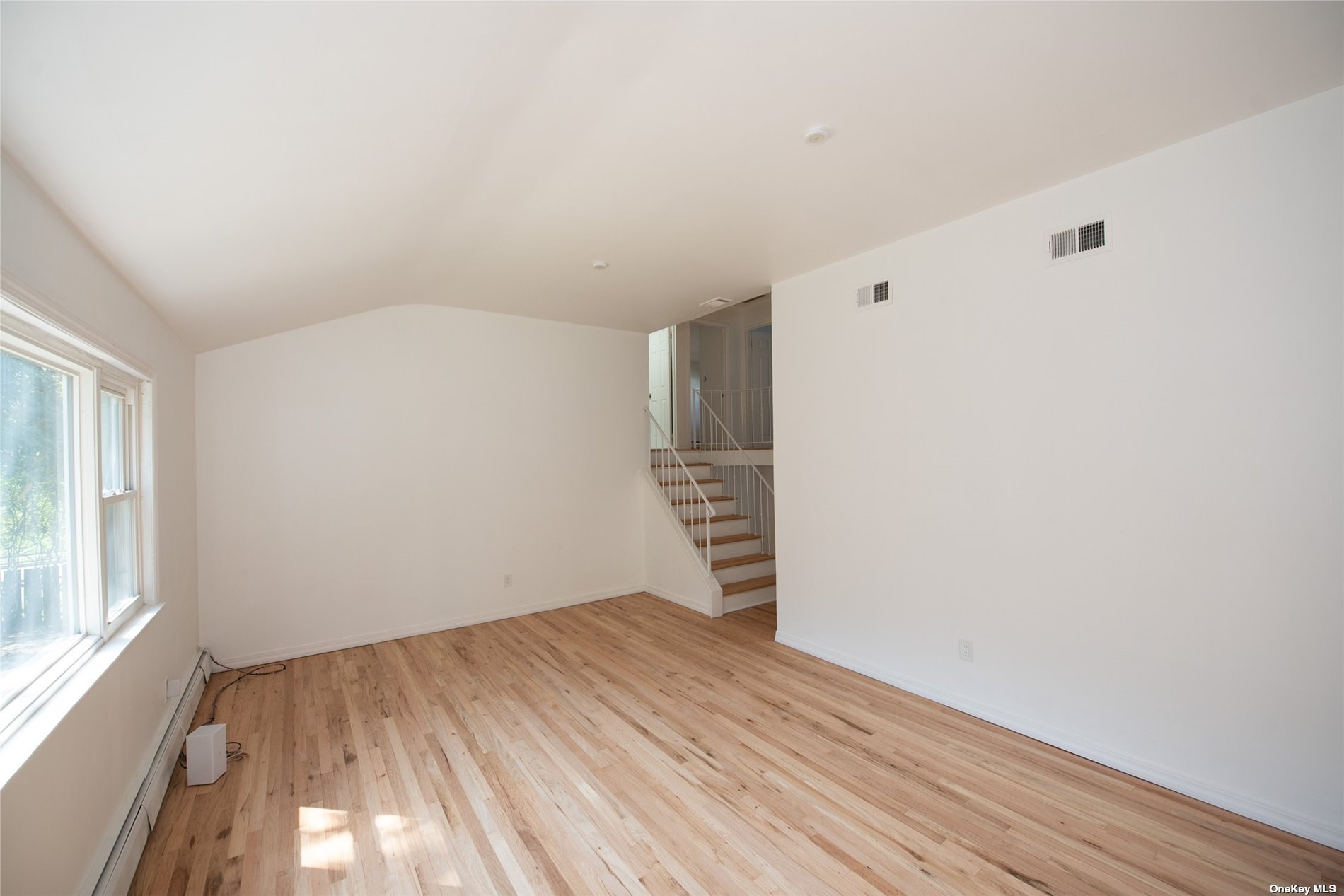 ;
;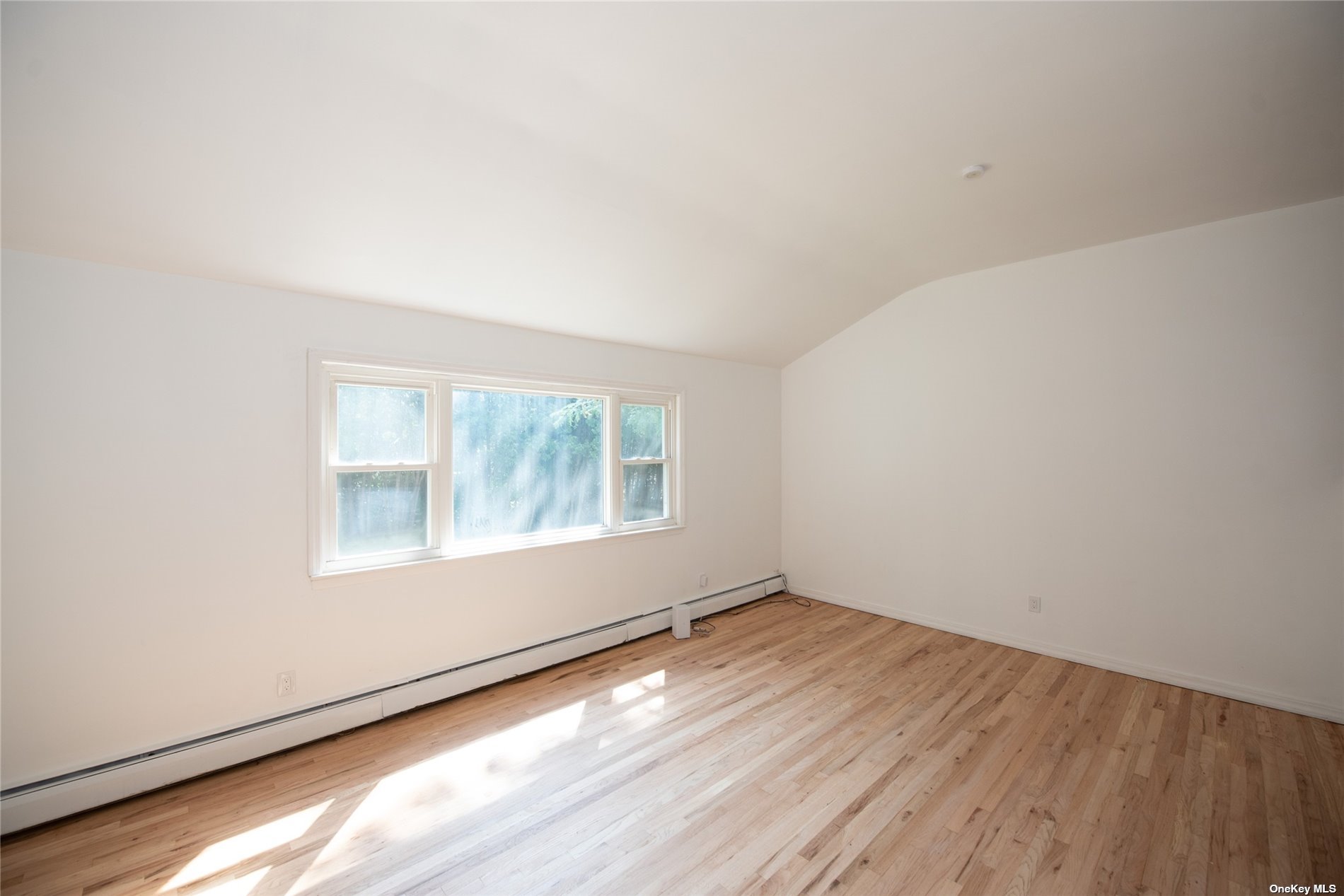 ;
;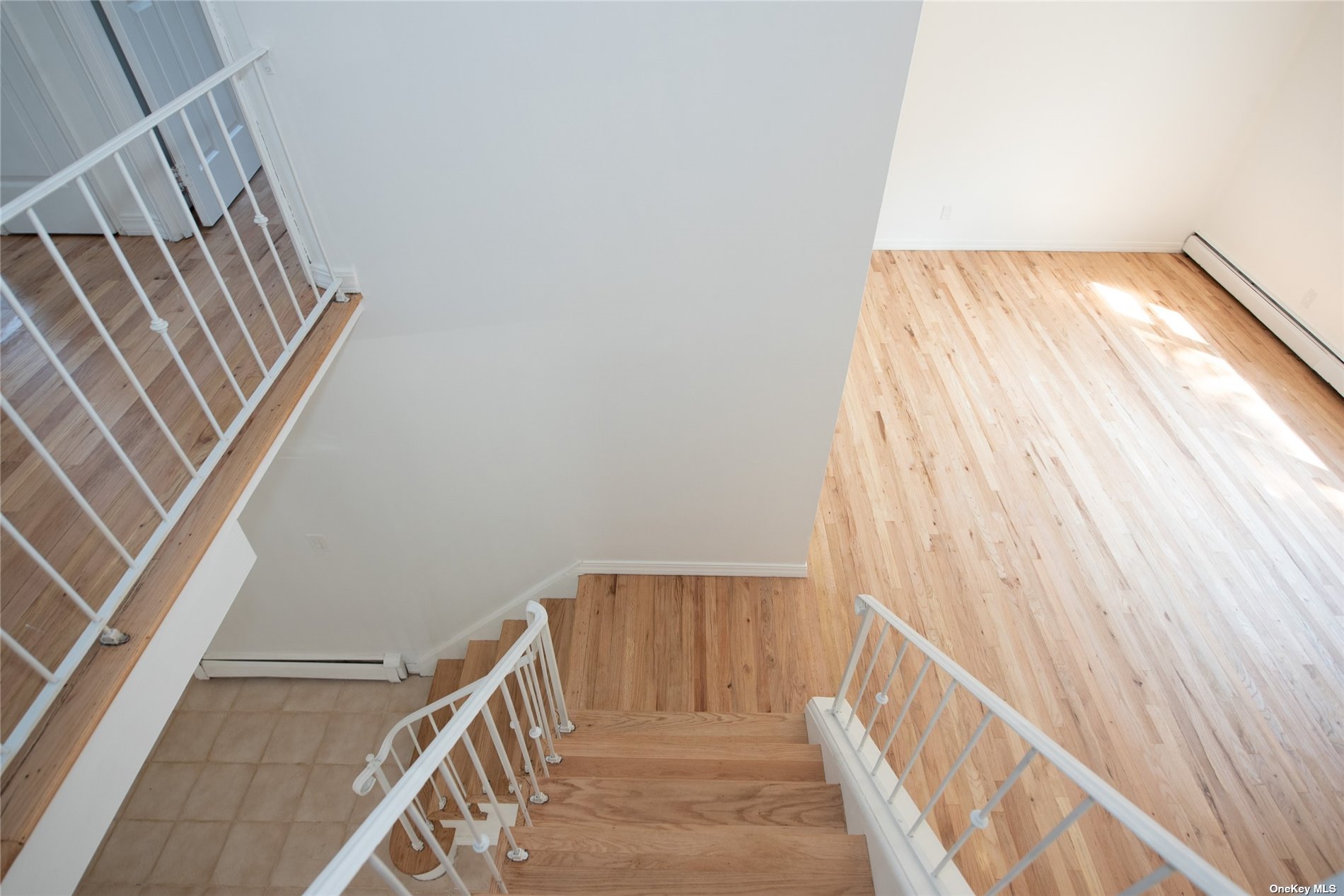 ;
;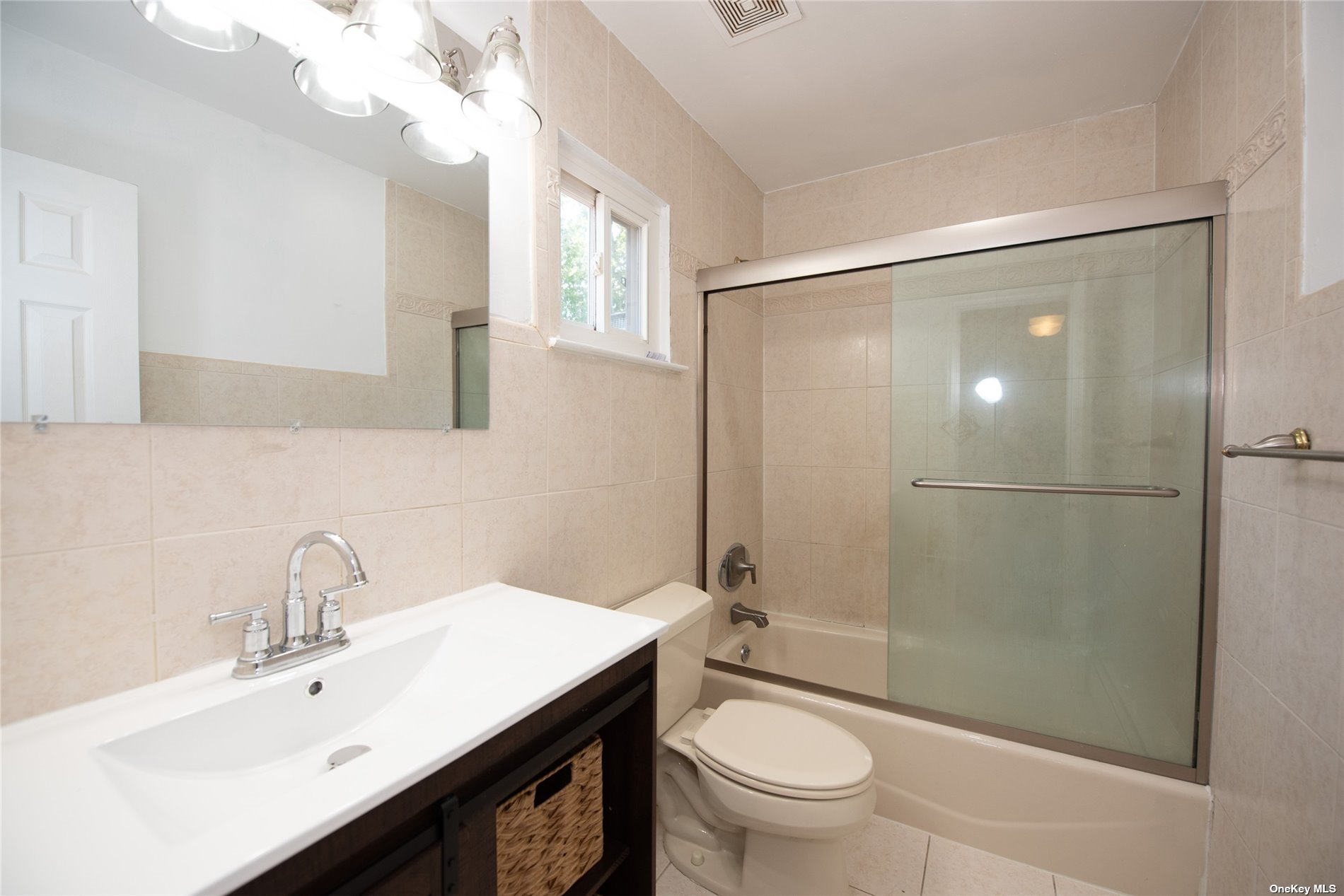 ;
;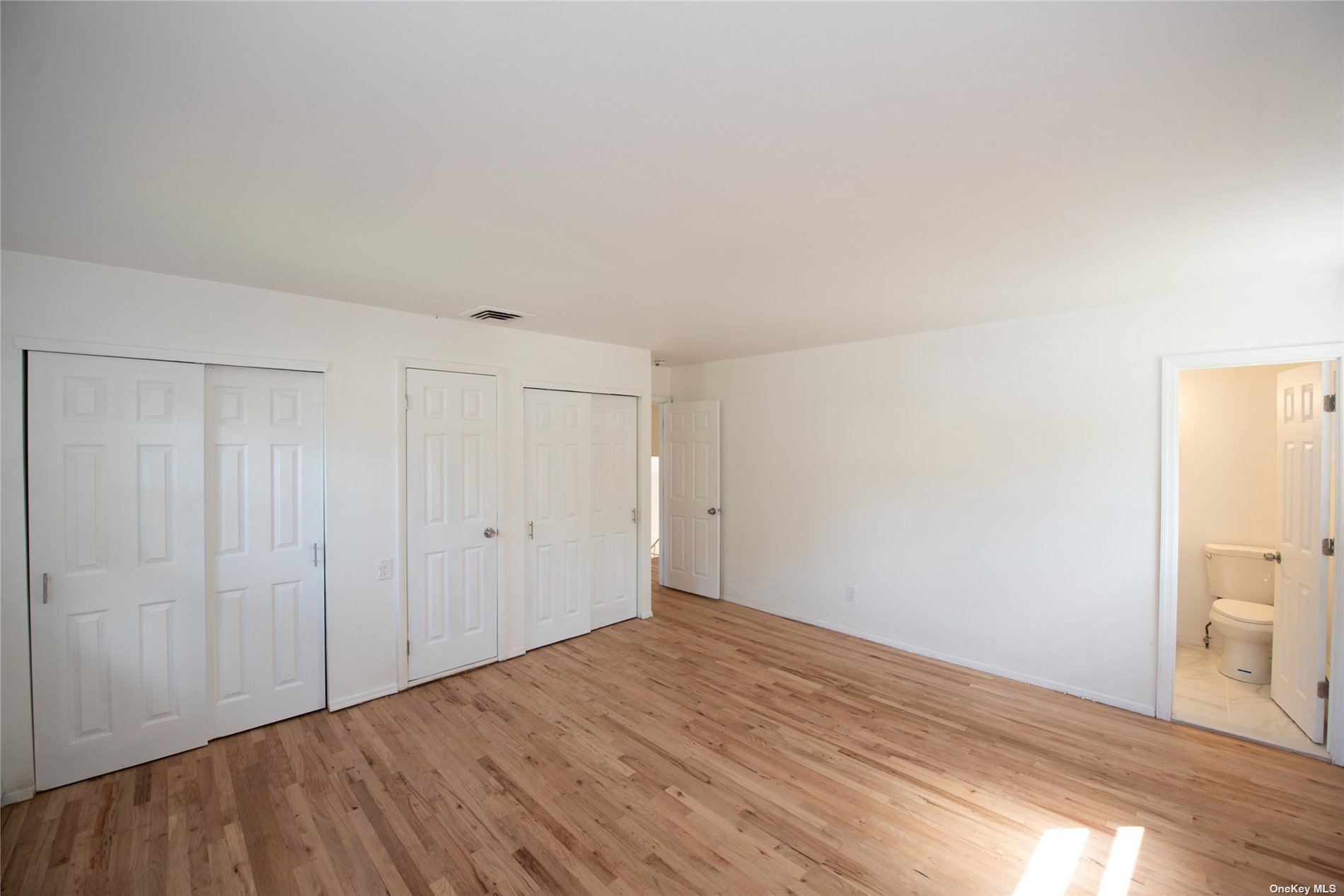 ;
;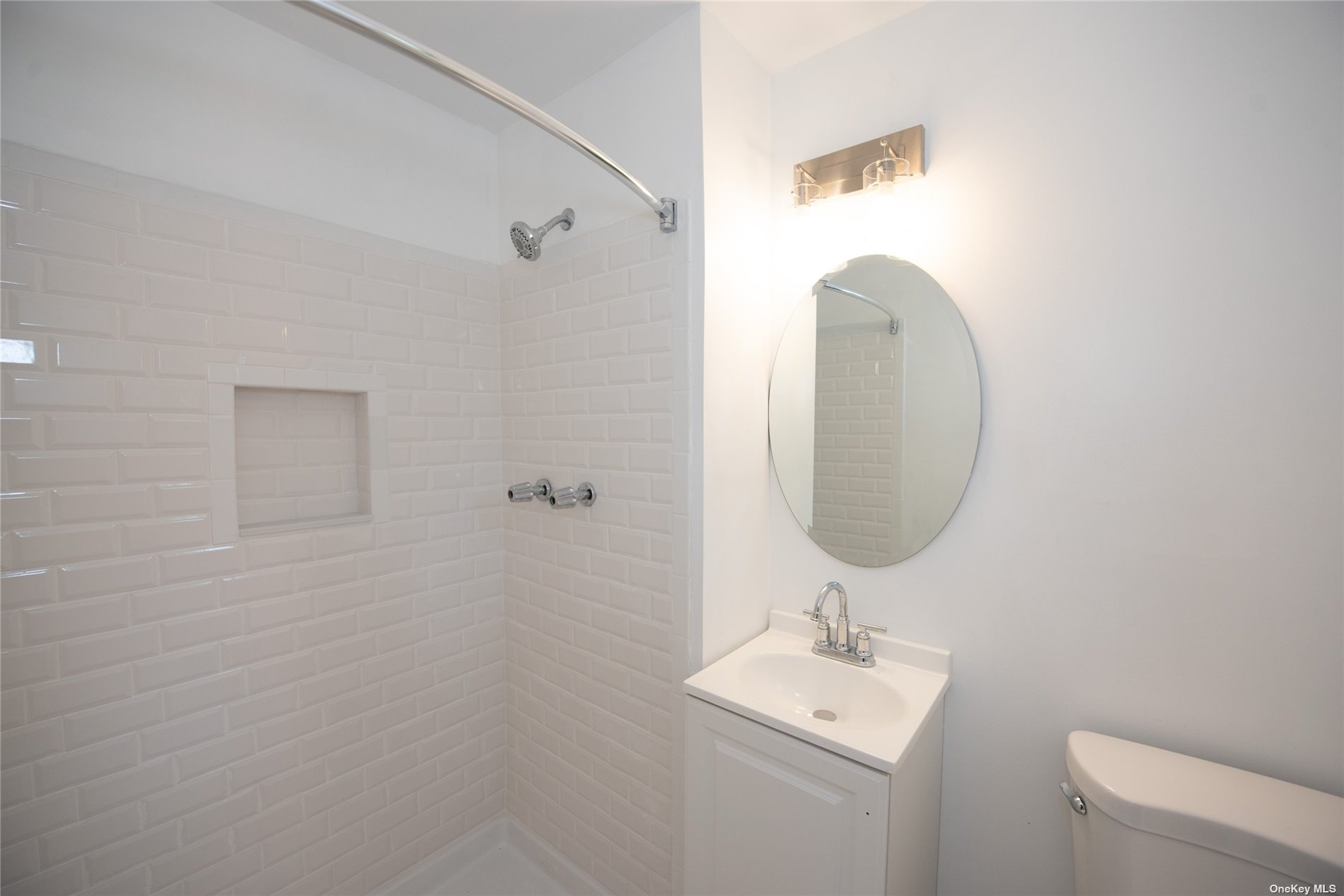 ;
;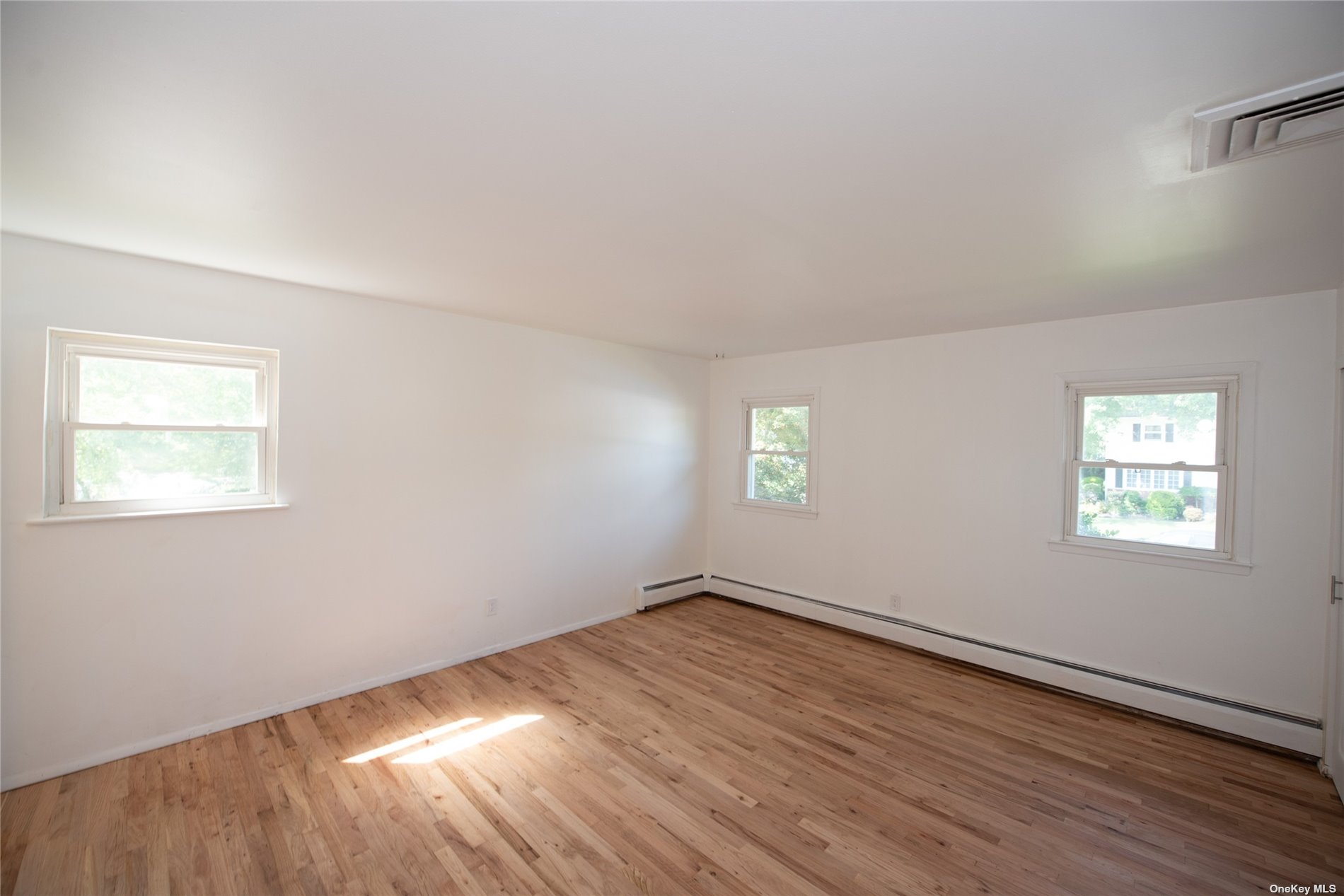 ;
;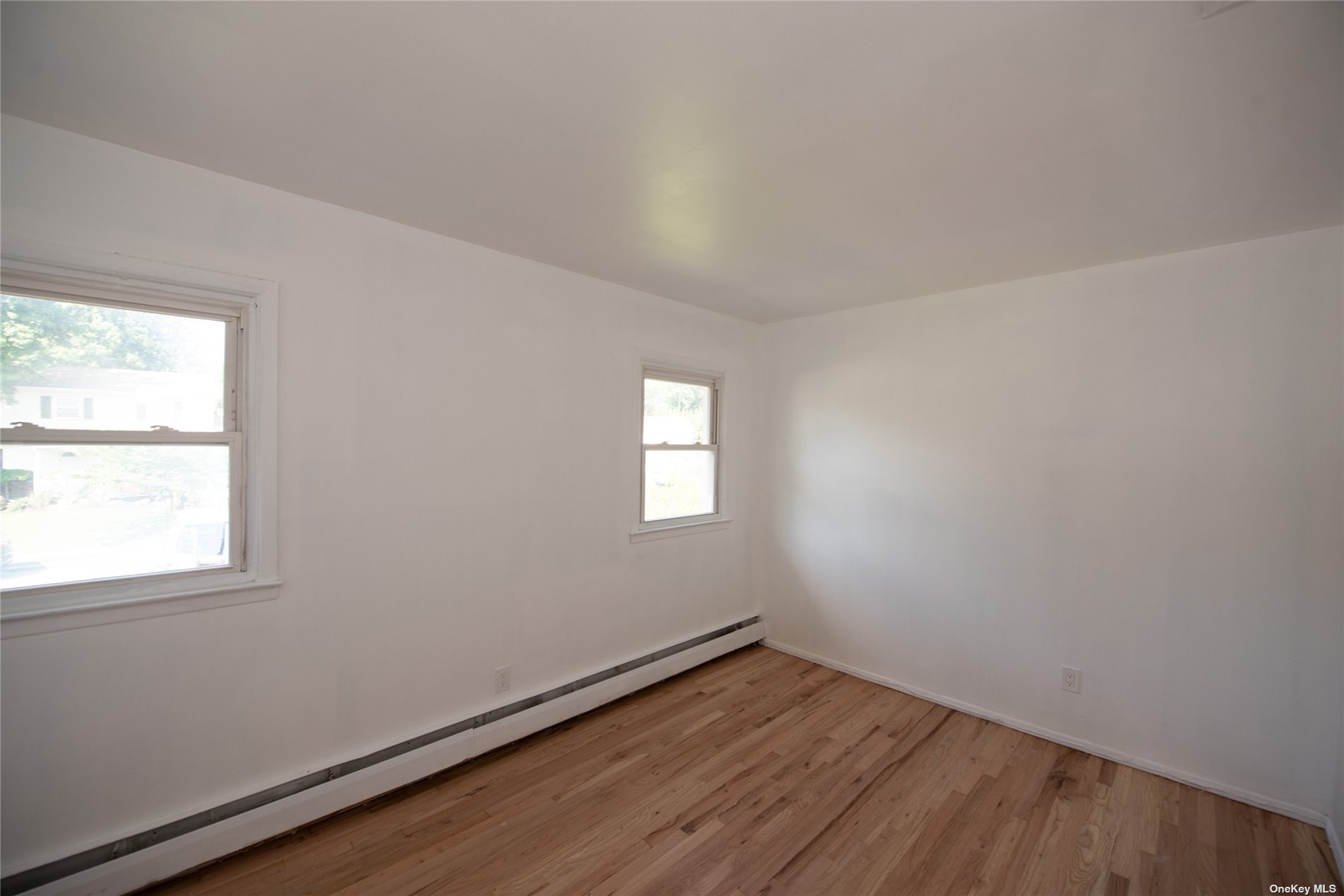 ;
;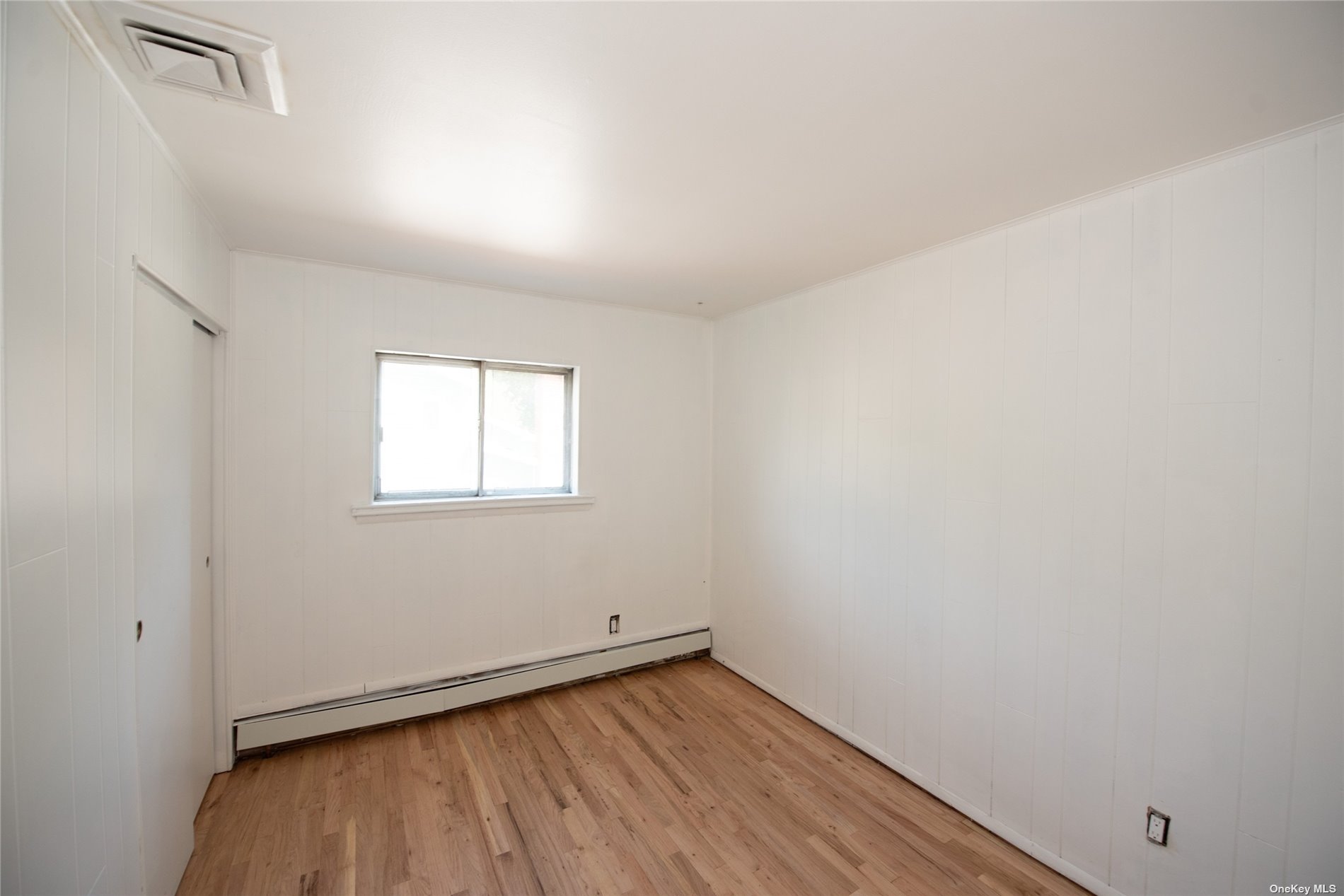 ;
;